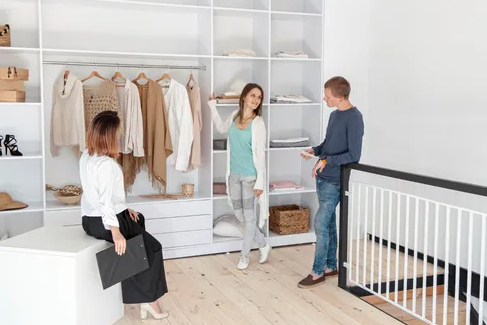A walk-in closet is more than just a storage space; it is a functional area designed to organize clothing, shoes, and accessories efficiently. Walk-in closet design focuses on maximizing space, customizing storage solutions, and creating an environment that fits individual needs and habits. The key to a successful walk-in closet is planning a layout and storage system that works specifically for the user’s lifestyle and available space.
Design options range from minimalist, modern layouts to luxury, boutique-style designs, allowing for various aesthetics and budgets. Even small walk-in closets can be optimized with smart organization techniques and tailored features to make the most of limited space. Understanding the essential elements, such as shelving, hanging zones, and drawers, helps create a balanced and practical closet.
By considering factors like space measurement, daily routines, and clothing types, an ideal walk-in closet design can be achieved without extensive remodeling. This approach ensures that every inch is utilized efficiently, making dressing and storage simpler and more enjoyable.
Walk In Closet Design Essentials
Designing a walk in closet requires attention to layout, storage, and lighting. These elements ensure the space is functional, organized, and visually appealing. Specific choices in each area directly impact how easy and enjoyable the closet is to use daily.
Optimal Layouts for Walk In Closets
Choosing the right layout depends on the closet’s dimensions and intended use. Single-sided layouts are best for narrow spaces under 6 feet wide. For wider spaces, a double-sided or U-shaped layout provides ample hanging and shelving space while maintaining accessibility.
In a 6×12 closet, placing shelves and rods along the longer walls maximizes storage without crowding the center walkway. Walkways should be at least 36 inches wide for comfortable movement. Including a small island or bench can improve utility if space allows.
Clear pathways and distinct zones for hanging, shelving, and accessories optimize flow. Proper layout balances storage capacity with ease of access.
Storage Solutions and Organization
Effective storage combines different elements to accommodate various items. Adjustable rods allow for hanging both long and short garments efficiently. Shelving is essential for folded clothes, boxes, and shoes.
Incorporating drawers and cubbies organizes smaller items like accessories and undergarments. Hooks or racks for belts, ties, and scarves keep frequently used items visible and accessible.
Using clear bins or labeled containers further improves order. Modular systems that adapt to changing needs enhance long-term functionality. Prioritizing storage diversity prevents clutter and makes the closet easy to maintain.
Lighting and Mirrors
Proper lighting in a walk-in closet highlights the space and assists in choosing outfits. Bright, even illumination minimizes shadows and helps reveal true colors and textures of clothing.
LED strip lights along shelves or inside cabinets provide subtle, targeted lighting. Overhead fixtures should be glare-free and distribute light evenly. Natural light, if possible, adds freshness but needs good window treatments for privacy.
Mirrors are essential for outfit checks. Full-length mirrors should be positioned near the entry or in zones with ample lighting. Adding smaller magnifying or adjustable mirrors can support makeup or grooming tasks.
Together, lighting and mirrors enhance both the function and comfort of the closet space.
Personalizing Your Walk In Closet
A walk-in closet should reflect the user’s lifestyle while offering easy access and organization. Choices around materials, luxury features, and color schemes influence both durability and ambiance. These elements help transform a storage space into a tailored room that fits daily needs and style preferences.
Material and Finish Selection
Choosing the right materials is critical for both function and style. Hardwood offers durability and classic appeal, while laminate can be a cost-effective alternative with a variety of finishes. Veneer surfaces provide a balance between appearance and budget.
Finishes—matte, glossy, or textured—affect the overall look and feel. Matte finishes reduce glare, while gloss can create a sense of brightness and spaciousness. Hardware like handles and knobs should be chosen with durability and design in mind, commonly offered in metals such as brushed nickel or brass.
Proper material selection also impacts maintenance. Wood requires regular care, while laminates are generally easier to clean. The choice should align with how much time the user is willing to spend on upkeep and how heavily the closet will be used.
Incorporating Luxury Features
Luxury features enhance functionality and elevate the space. Integrated LED lighting under shelves or inside cabinets improves visibility and highlights key wardrobe pieces. Soft-close drawers and doors increase comfort and prevent damage over time.
Additional touches like a built-in seating area, full-length mirror, or jewelry organizer add convenience. Scent diffusers or small plants can improve the ambiance. Sound systems or smart technology integration allow for customized climate control or voice-activated lighting.
These features serve to create a boutique feel, making the closet more than just storage—an efficient and inviting personal retreat.
Color Schemes and Decor Ideas
Color schemes significantly influence the room’s atmosphere. Neutral tones such as white, beige, or gray create a clean, spacious look, while darker hues add depth and sophistication. Accent colors can be introduced through wall paint or decorative objects.
Using mirrors amplifies natural light and expands perceived space. Textiles like rugs or cushions add warmth and texture. Personal items such as artwork and photos make the space uniquely inviting.
A practical approach entails balancing aesthetics with wear resistance. Choosing finishes and colors that hide dust or fingerprints reduces ongoing maintenance while keeping the closet visually appealing.

